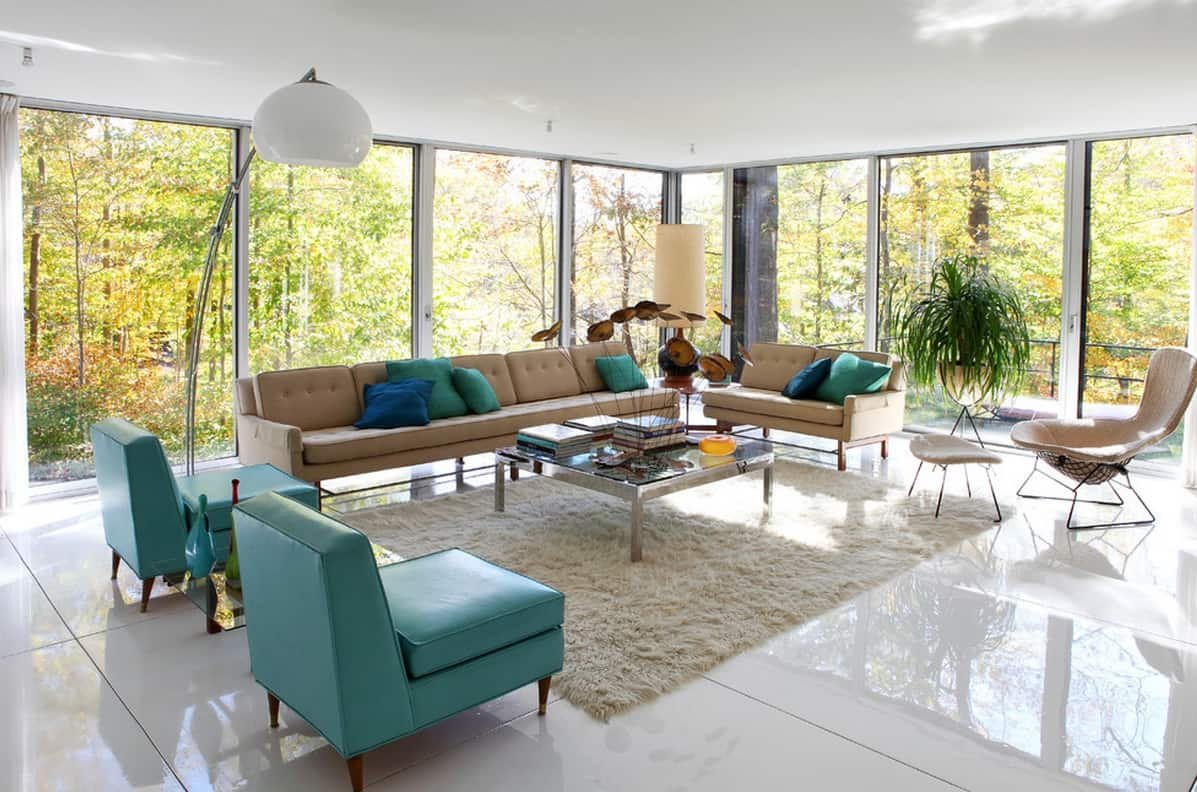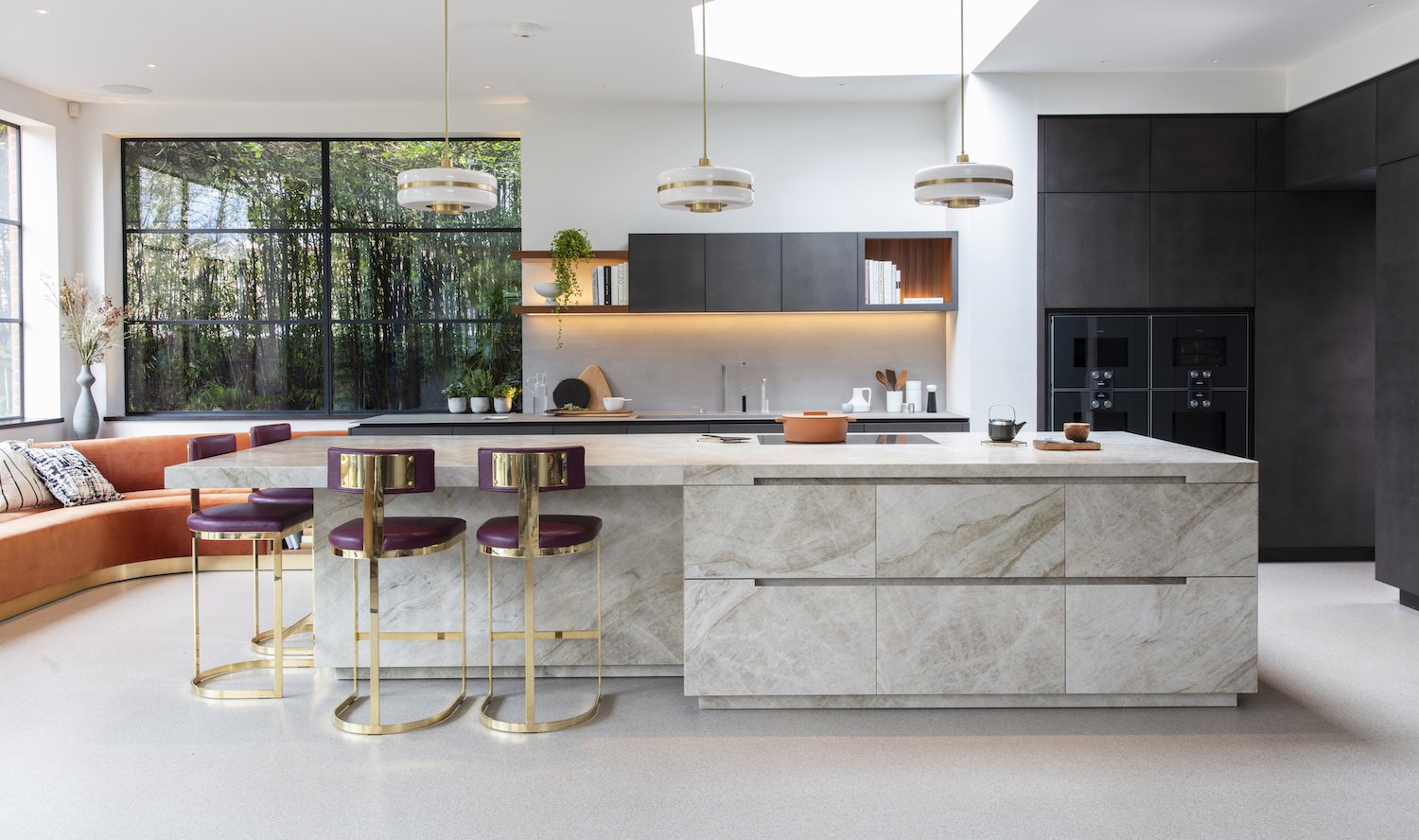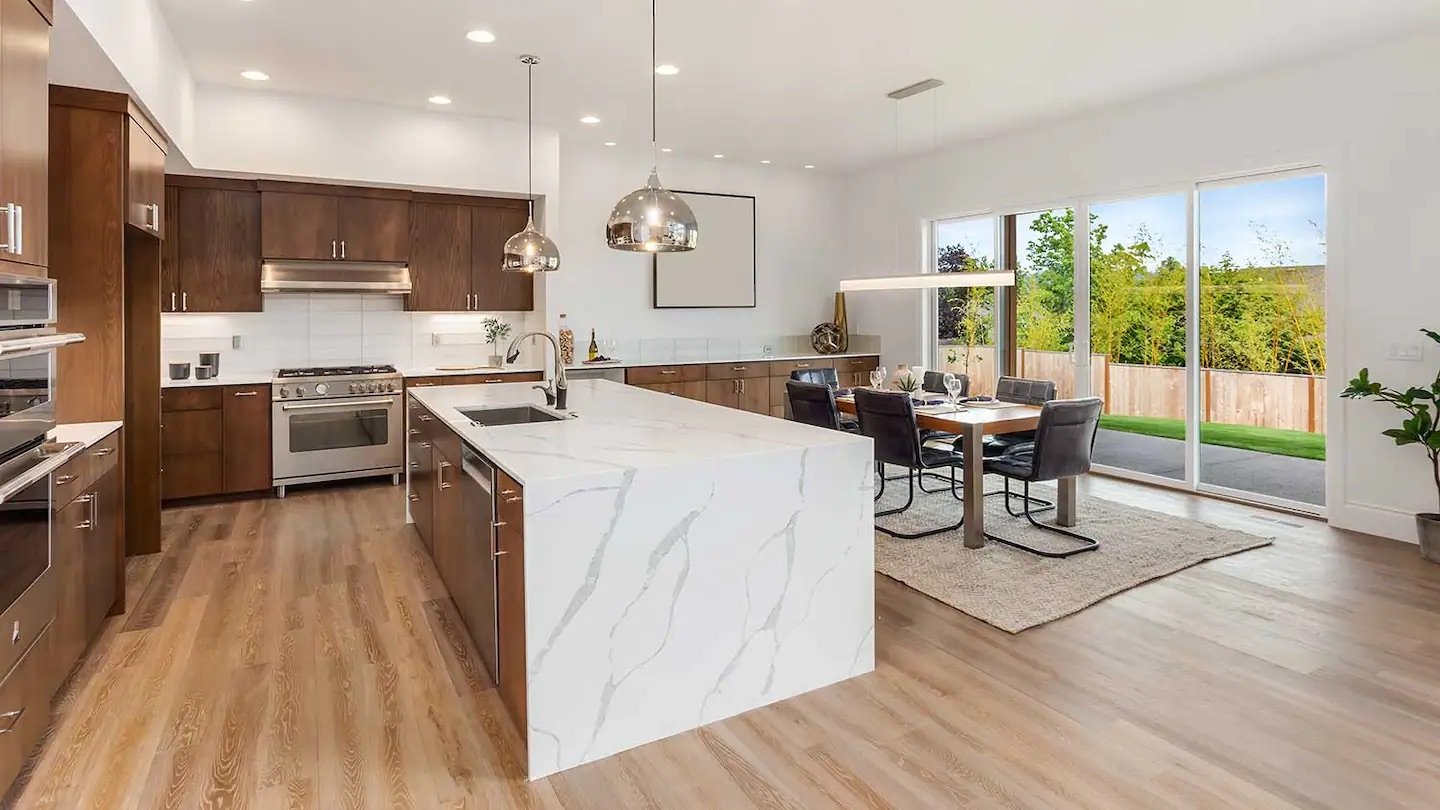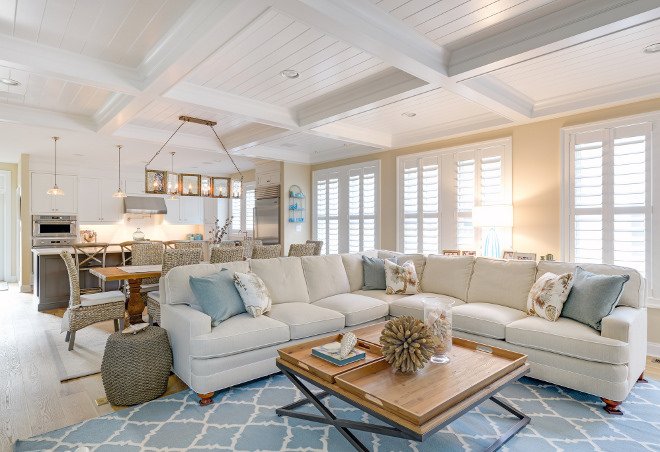Open Concept Living: Creating Flow and Functionality in Your Home
In recent years, open concept living has become increasingly popular when it comes to home design. The flow that it offers between spaces creates a sense of spaciousness and connectivity. With open concept living, you are able to have easier interaction with your family, increased natural light within your home, and improved overall functionality.
In this blog, we want to focus on the benefits of open concept living, as well as how to create a nice flow between each section of your home. We will also give you inspiration on how you can incorporate this design into your own home design.
What is Open Concept Living?
Open concept living is a home design that refers to the removal of walls and partitions that would traditionally separate different functional areas within your home, such as the kitchen, dining room, and living room.
When these barriers are removed, your home will adapt an open floor plan which will help maximize the use of any available space within your home. This is perfect for big families or families that love to entertain since this open concept floor plan will encourage social interaction!
Benefits of Open Concept Living
One of the biggest advantages of an open floor plan is the improved traffic flow. This means that getting from one area of the home to the next will no longer require navigating around walls and doors. This is especially beneficials for families with young children or people with disabilities.
Open floor plans offer a sense of spaciousness and airiness. When the walls are taken down, which divides the space in your home, it will allow for more natural light to flow throughout your entire house. This will make it easier to connect and interact with other members of your family, even if they are not in the same room as you.
Another great benefit to open concept living is the flexibility that it offers, compared to a traditional floor plan. You will be able to easily rearrange furniture to create various functional areas such as a dining area or home office space.
How to Make an Open Floor Plan Work For Your Home
Kitchen Considerations
The kitchen is the focal point in all open floor plans. This is why it is so important to make sure that the kitchen design flows nicely with the rest of the home. If you are not remodeling your kitchen at the same time as creating an open floor plan, make sure that the open floor plan matches your kitchen design.
A great transitional element between the kitchen and the rest of your living space is an island or breakfast bar. This will create a visual divider and automatically add additional seating to your space. Another great advantage of adding an island or breakfast bar is that it will define your kitchen area without isolating it from the rest of the space in your home.
Furniture and Storage
When it comes to open concept living, the right furniture will go a long way. When choosing furniture for your open floor plan, make sure that you select pieces that are versatile and multifunctional.
A great option for the living room would be a sectional sofa. This is a great option because sectional sofas can be arranged in many different ways to define your space the way that best suits your family's needs. They are also a great way to add a natural pathway that will guide the flow in your space.
Accent chairs are a great way to add additional seating in your open concept living design as well as help further define the space. They are also very versatile and can be rearranged based on your sofa which is why they are such a great choice.
TV stands are a great way to create a focal point in your living space. We recommend choosing TV stands that incorporate various storage elements to further optimize your space and its functionality.
How to Create Zones Within Your Open Concept Living Space
An open floor plan is a great way to embrace the idea of one cohesive space; however, in order to maximize its functionality, it is important to create zones within the space. The most common way to do so is by choosing the right furniture arrangement to maximize the space.
However, there are various other ways to create zones in your space.
Lighting is one of the most crucial aspects and plays a very important role in open concept living. Using overhead lighting will help illuminate the overall space and bring light throughout the entire room. This can be done with ceiling lights or chandeliers. You can use accent lighting to highlight specific features or create a desired mood. Track lighting is a great example of this - can be used to highlight artwork in your living space.
Rugs are another great way to create zones within your open concept living space. Consider using various textures and patterns, depending on what you wish for your space to be. You can also choose to layer rugs to create even more visual interest. Rugs are also a great way to define various traffic patterns within your home and open living space.
Conclusion
Overall, open concept living is a great way to improve the flow and functionality within your home. It is also great for increasing natural light and social interaction. By understanding what open concept living is and implementing the recommendations we have given you, you can easily achieve a seamless and inviting environment.
Open concept living can completely transform the feel of your home. The professionals at Naperville Roofing and Construction will gladly assist you in creating the best open floor plan for your family's needs! Contact us today and receive a FREE quote!





